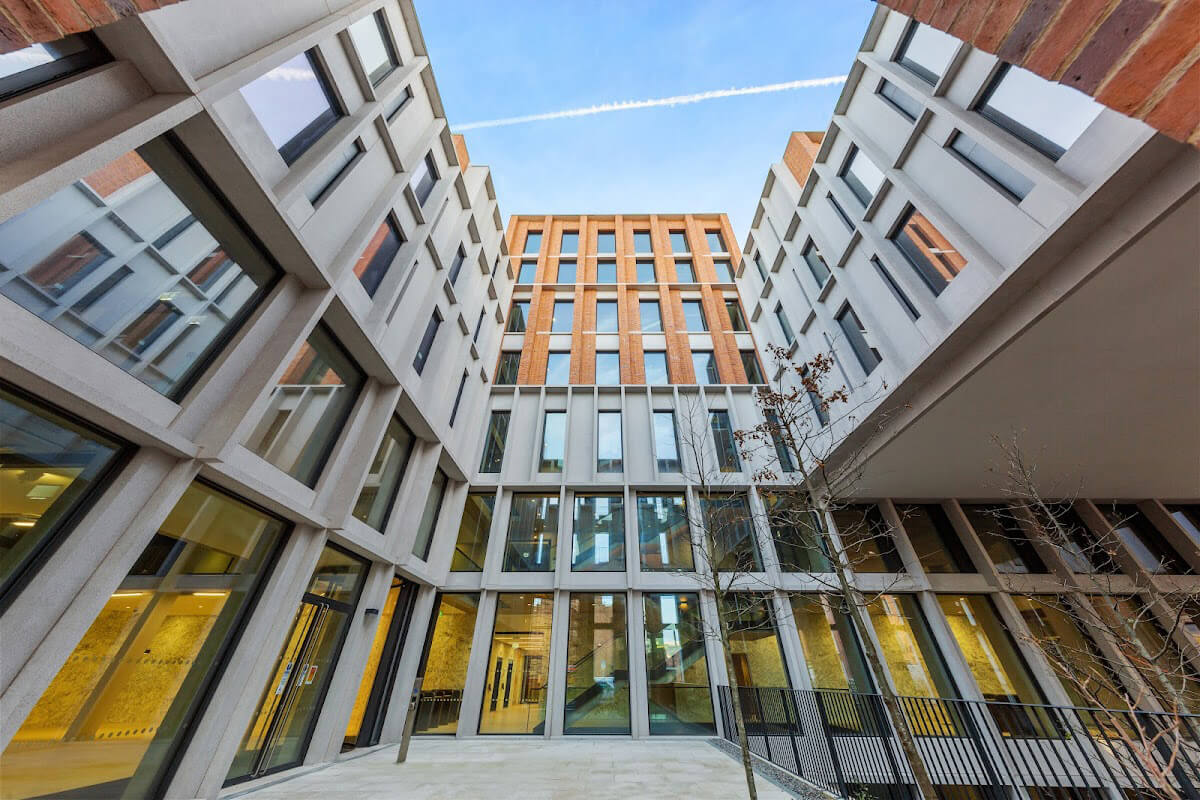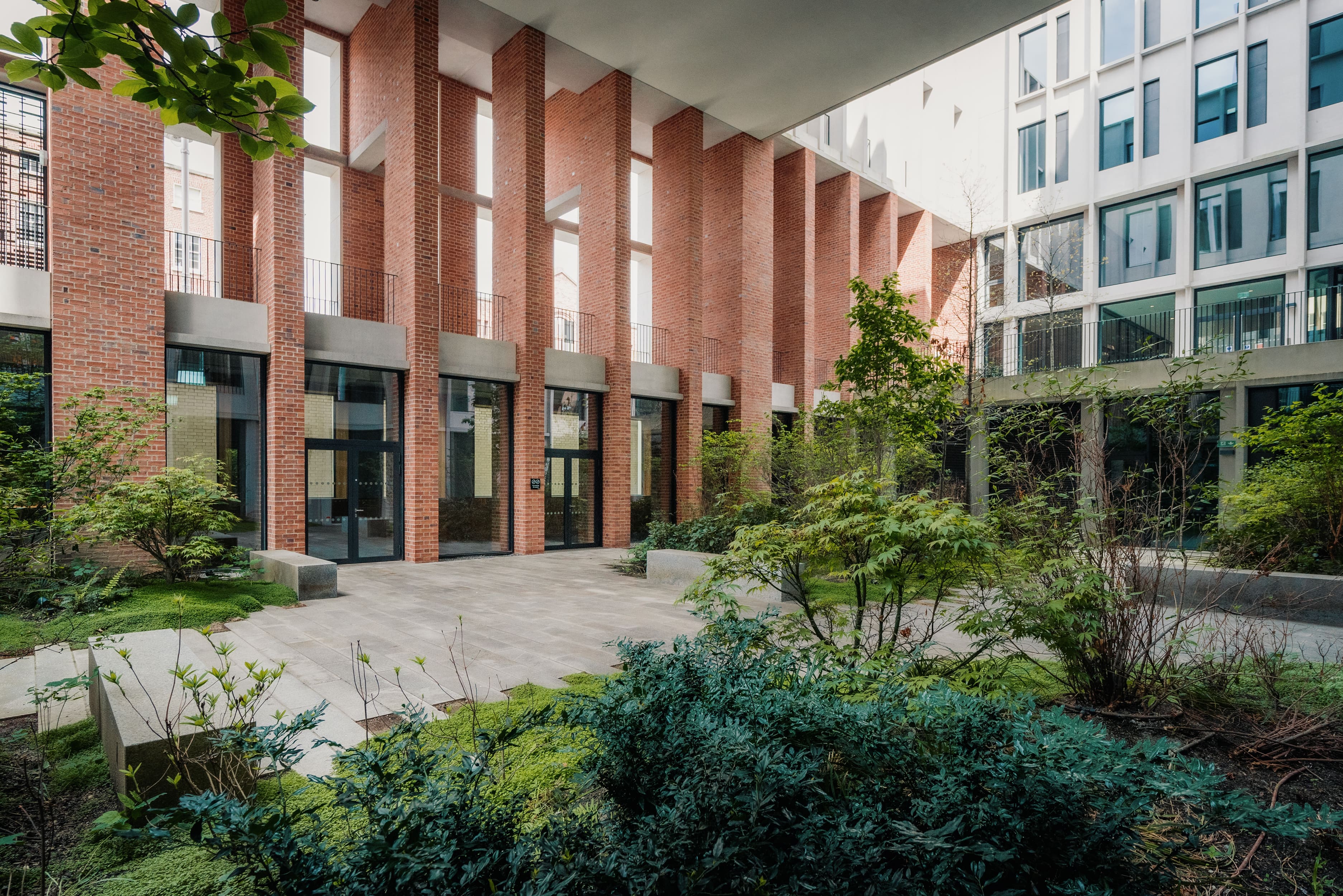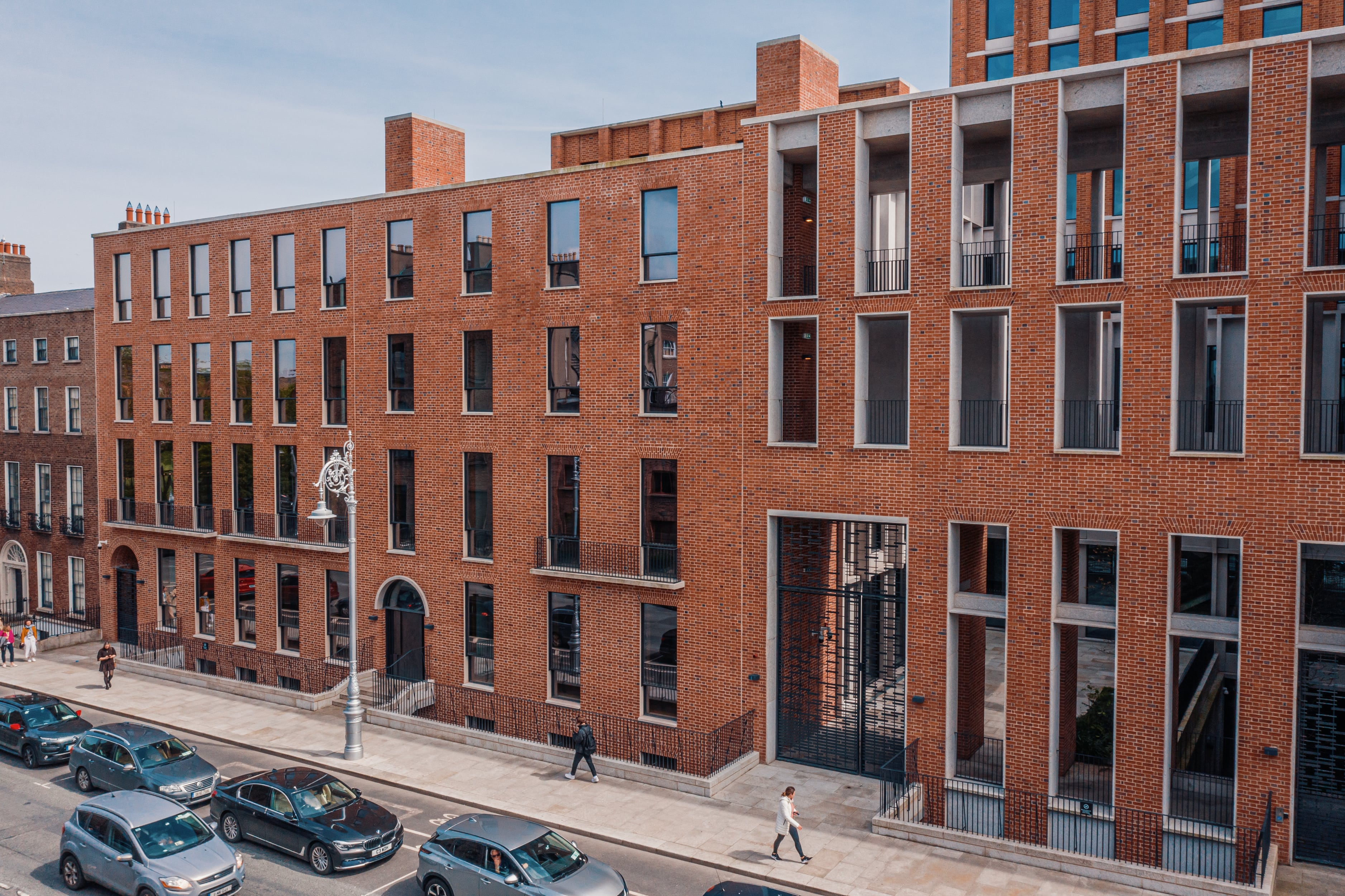FLOORPLANS & SCHEDULE OF ACCOMODATION
| LEVEL | NIA SQ.M. | NIA SQ.FT. | |
|---|---|---|---|
| FIRST | 1,934.8 | 20,826 | |
| SECOND | 2,327.4 | 25,052 |
SPECIFICATIONS







- Designed to be BREEAM Excellent and achieve A3 BER status
- Near Zero Energy Building
- Raised access floors 2.84m floor to ceiling height
- Four pipe fan coil air conditioning
- 37 showers & drying room LED lighting
- LED lighting
- 8 secure basement car parking spaces
- 6 x 21 – person passenger lifts plus goods lift
- Shared access to 230 bicycle parking spaces
- Private terraces & courtyard gardens


